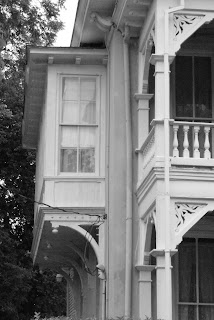Porches have lots of parts and it's important, and relatively easy, to get them right. Starting at the top...a low slope roof (preferably hipped) supported by a visible (on both sides of the porch) porch beam supported on columns sitting directly over a visible concrete, brick or stone pier with skirting (preferably not lattice) spanning from pier to pier. It also doesn't hurt to have a dark stained, mirror-like beadboard ceiling! This home, an addition to a 1907 Prairie Foursquare located in the Historic District of Naperville, Illinois, designed by yours truly, was built by P & M Renovations.
More information on porches to come in future posts...

